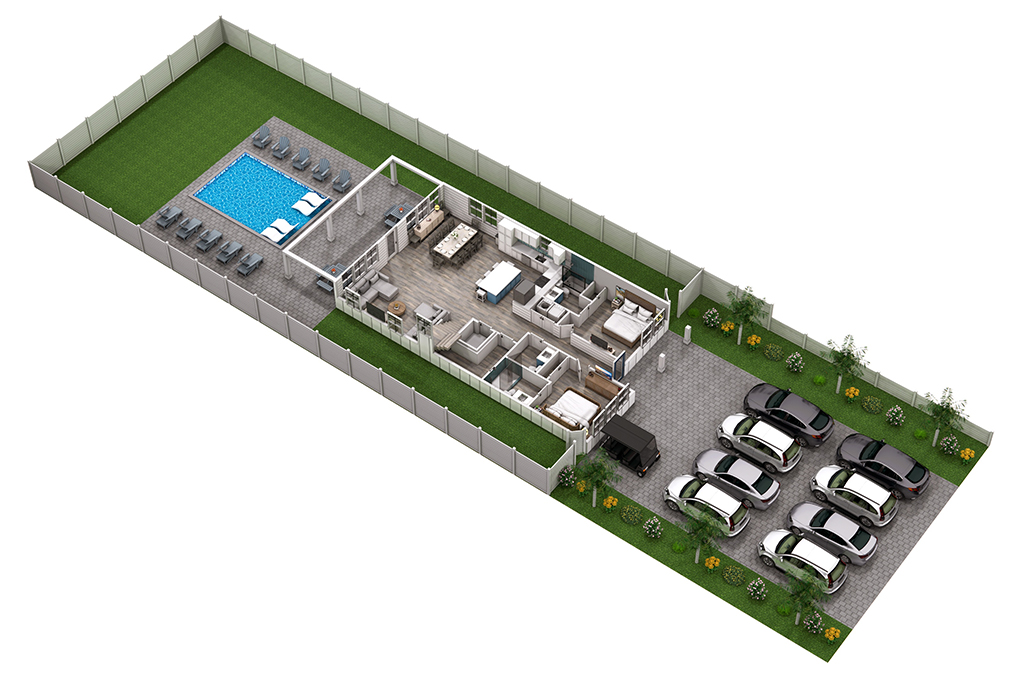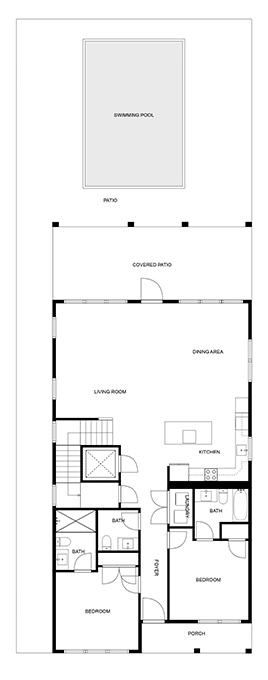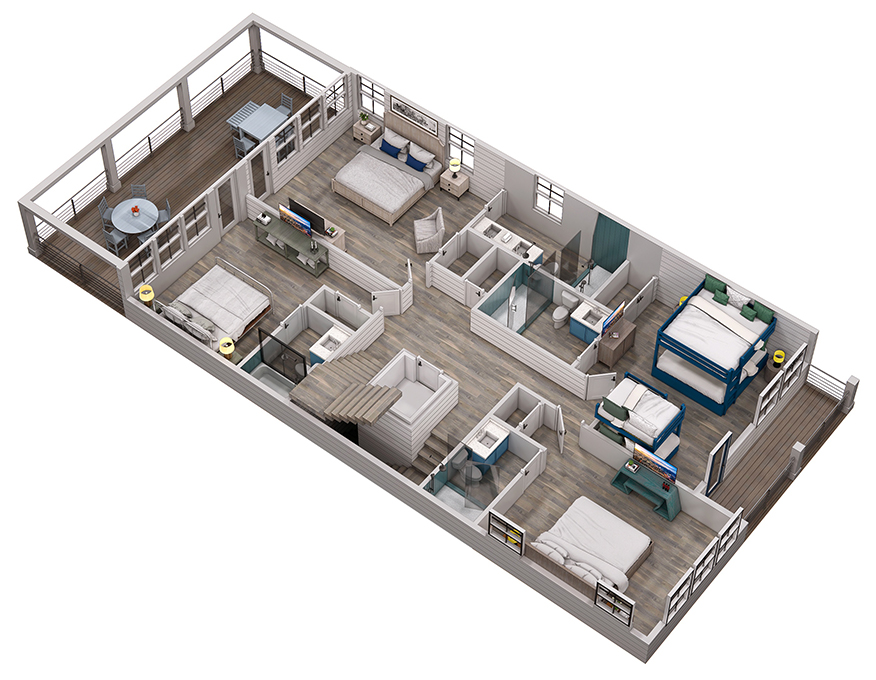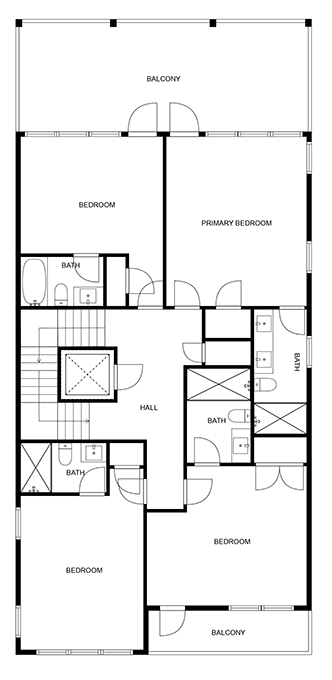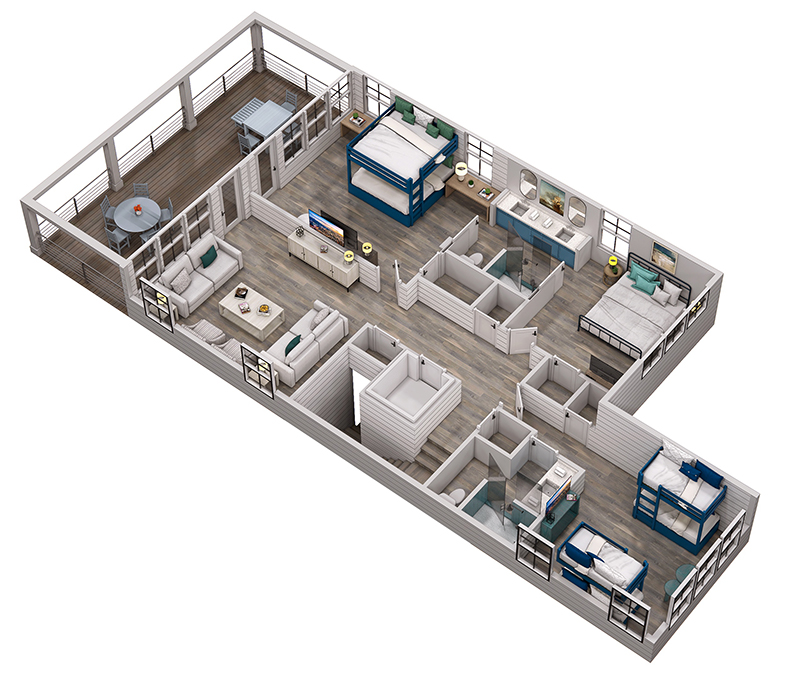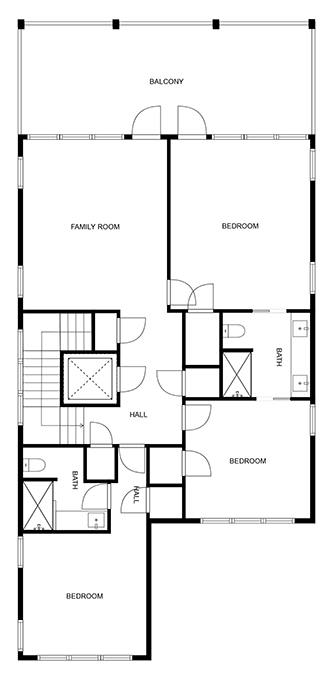1st Floor
| Room Name | Description | Sleeps |
|---|---|---|
| Bedroom 1 | King with attached bath with shower tub combo | 2 |
| Bedroom 2 | King with attached bath with frameless glass shower | 2 |
| Details |
|---|
|
Room Name
Bedroom 1 DescriptionKing with attached bath with shower tub combo Sleeps2 |
|
Room Name
Bedroom 2 DescriptionKing with attached bath with frameless glass shower Sleeps2 |
2nd Floor
| Room Name | Description | Sleeps |
|---|---|---|
| Bedroom 3 | King with attached bath with shower tub combo | 2 |
| Bedroom 4 | King with attached bath with frameless glass shower | 2 |
| Bedroom 5 | King with attached bath with frameless glass shower | 2 |
| Bedroom 6 | King over King bunkbed and twin over twin bunkbed with attached bath with frameless glass shower | 6 |
| Details |
|---|
|
Room Name
Bedroom 3 DescriptionKing with attached bath with shower tub combo Sleeps2 |
|
Room Name
Bedroom 4 DescriptionKing with attached bath with frameless glass shower Sleeps2 |
|
Room Name
Bedroom 5 DescriptionKing with attached bath with frameless glass shower Sleeps2 |
|
Room Name
Bedroom 6 DescriptionKing over King bunkbed and twin over twin bunkbed with attached bath with frameless glass shower Sleeps6 |
3rd Floor
| Room Name | Description | Sleeps |
|---|---|---|
| Bedroom 7 | King over king bunkbed with attached bath with double vanity with frameless glass shower (shared with bed 8) | 4 |
| Bedroom 8 | King with attached bath with double vanity with frameless glass shower (shared with bed 7) | 2 |
| Bedroom 9 | Two twin over twin bunks with attached bath with frameless glass shower | 4 |
| Details |
|---|
|
Room Name
Bedroom 7 DescriptionKing over king bunkbed with attached bath with double vanity with frameless glass shower (shared with bed 8) Sleeps4 |
|
Room Name
Bedroom 8 DescriptionKing with attached bath with double vanity with frameless glass shower (shared with bed 7) Sleeps2 |
|
Room Name
Bedroom 9 DescriptionTwo twin over twin bunks with attached bath with frameless glass shower Sleeps4 |

