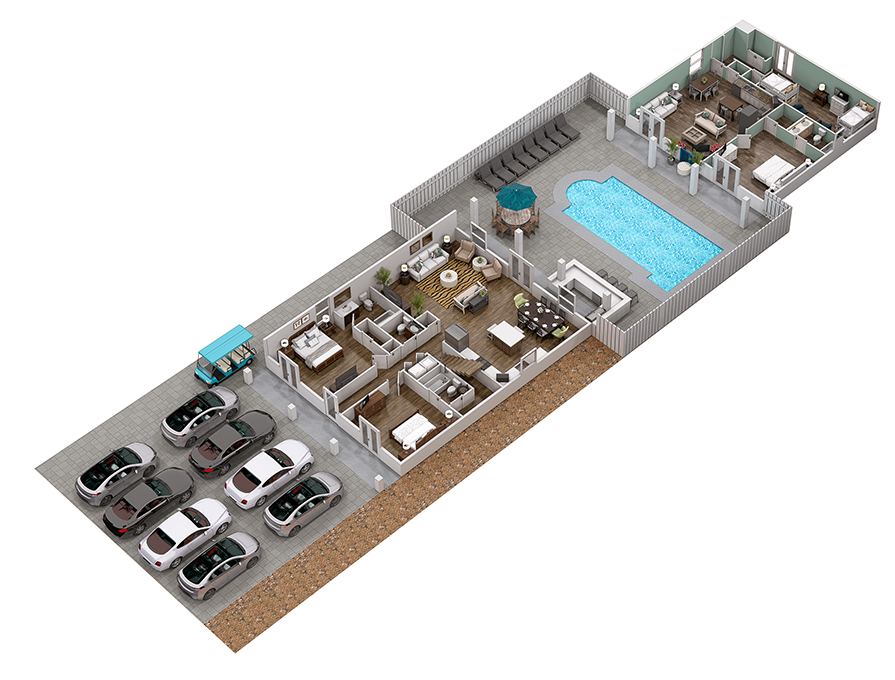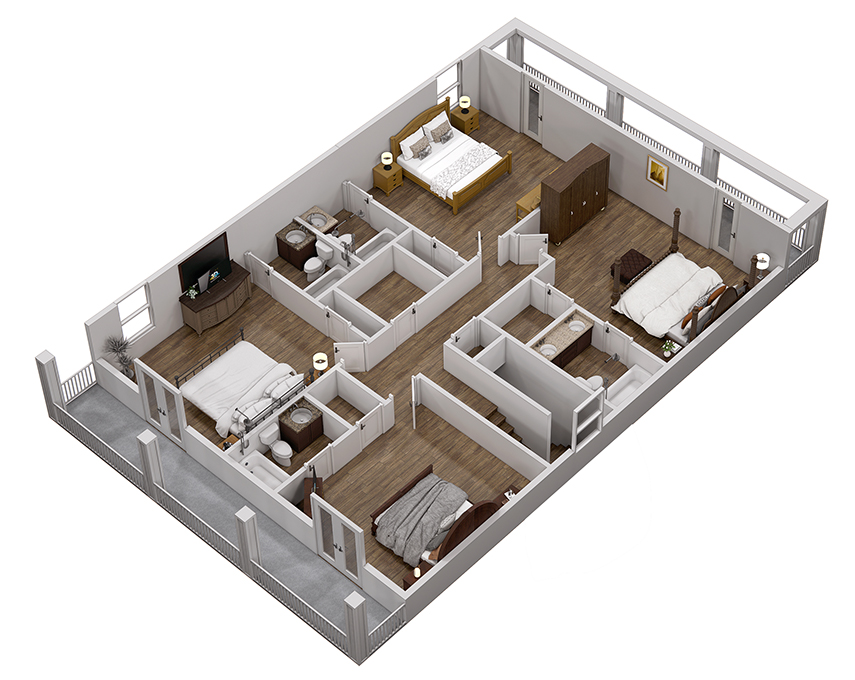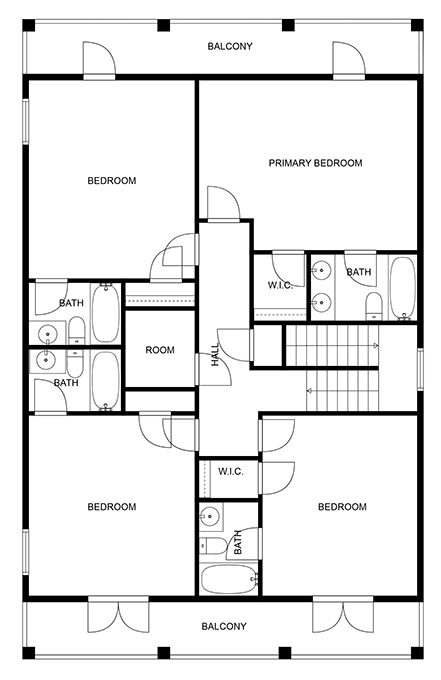1st Floor
| Room Name | Description | Sleeps |
|---|---|---|
| Bedroom 1 | King with private bath | 2 |
| Bedroom 2 | King with private bath | 2 |
| Other | Living/Kitchen/Dining/Laundry/Half bath | |
| Bedroom 7 | Pool House. King with private bath | 2 |
| Bedroom 8 | Pool House. Bunkroom. Two twin over twin beds | 4 |
| Other | Pool House Kitchen/Living/Dining |
| Details |
|---|
|
Room Name
Bedroom 1 DescriptionKing with private bath Sleeps2 |
|
Room Name
Bedroom 2 DescriptionKing with private bath Sleeps2 |
|
Room Name
Other DescriptionLiving/Kitchen/Dining/Laundry/Half bath Sleeps--- |
|
Room Name
Bedroom 7 DescriptionPool House. King with private bath Sleeps2 |
|
Room Name
Bedroom 8 DescriptionPool House. Bunkroom. Two twin over twin beds Sleeps4 |
|
Room Name
Other DescriptionPool House Kitchen/Living/Dining Sleeps--- |
2nd Floor
| Room Name | Description | Sleeps |
|---|---|---|
| Bedroom 3 | King with private bath | 2 |
| Bedroom 4 | King with private bath | 2 |
| Bedroom 5 | King with private bath | 2 |
| Bedroom 6 | King with private bath | 2 |
| Details |
|---|
|
Room Name
Bedroom 3 DescriptionKing with private bath Sleeps2 |
|
Room Name
Bedroom 4 DescriptionKing with private bath Sleeps2 |
|
Room Name
Bedroom 5 DescriptionKing with private bath Sleeps2 |
|
Room Name
Bedroom 6 DescriptionKing with private bath Sleeps2 |




