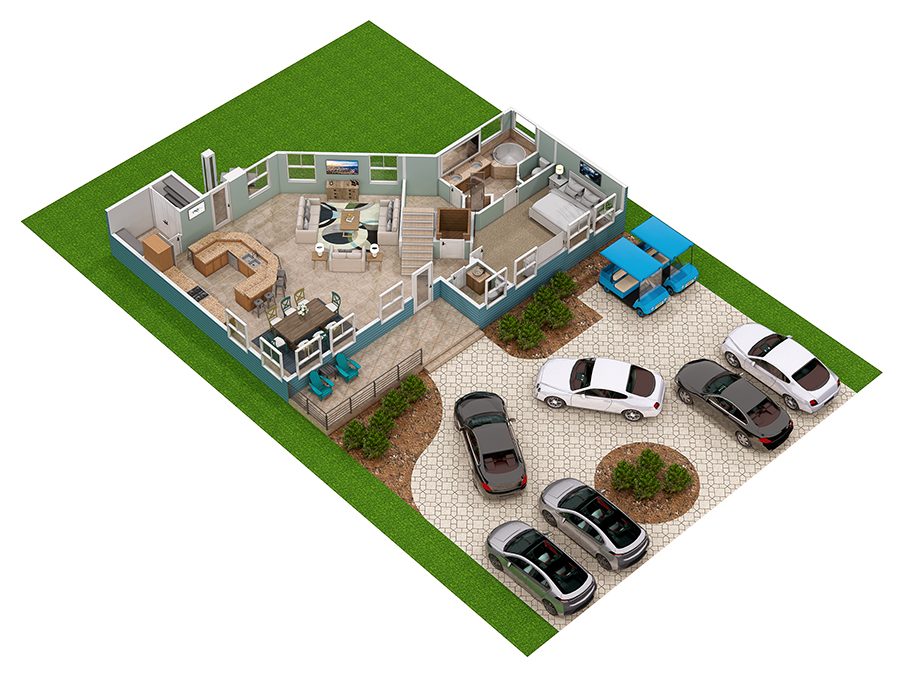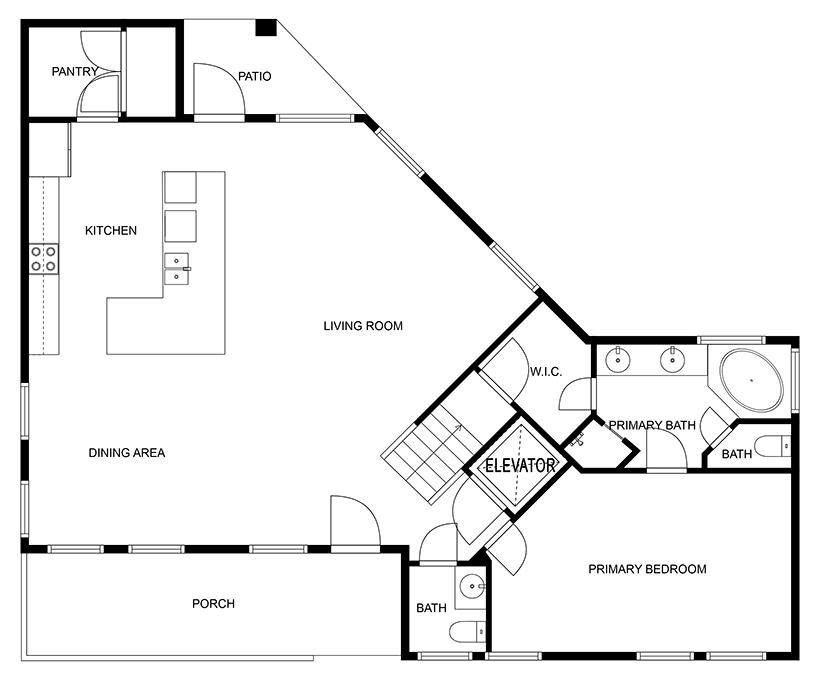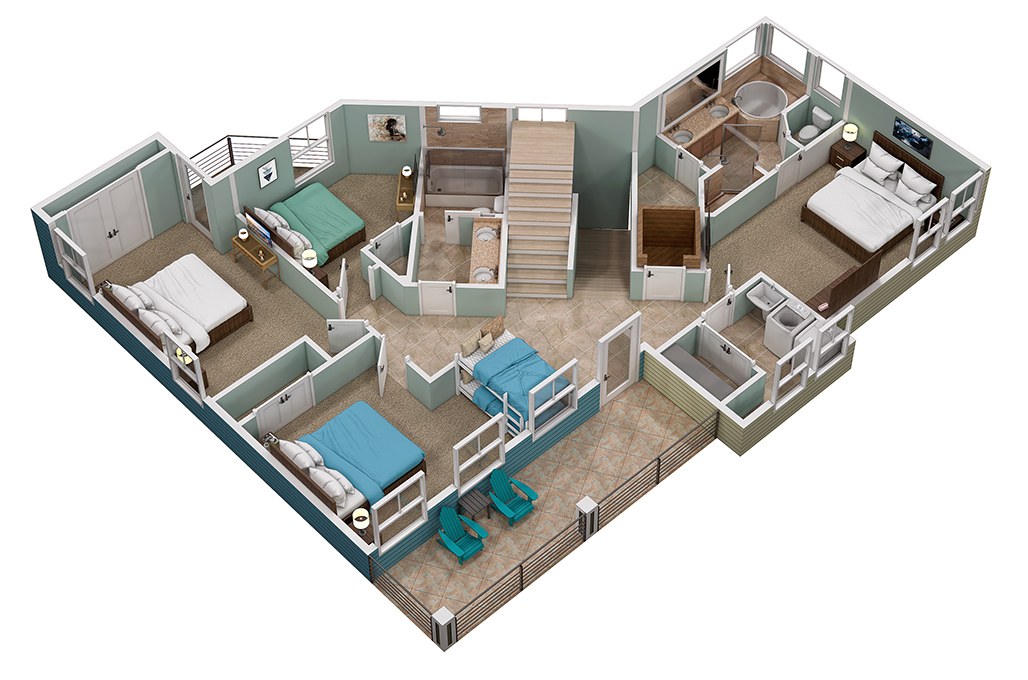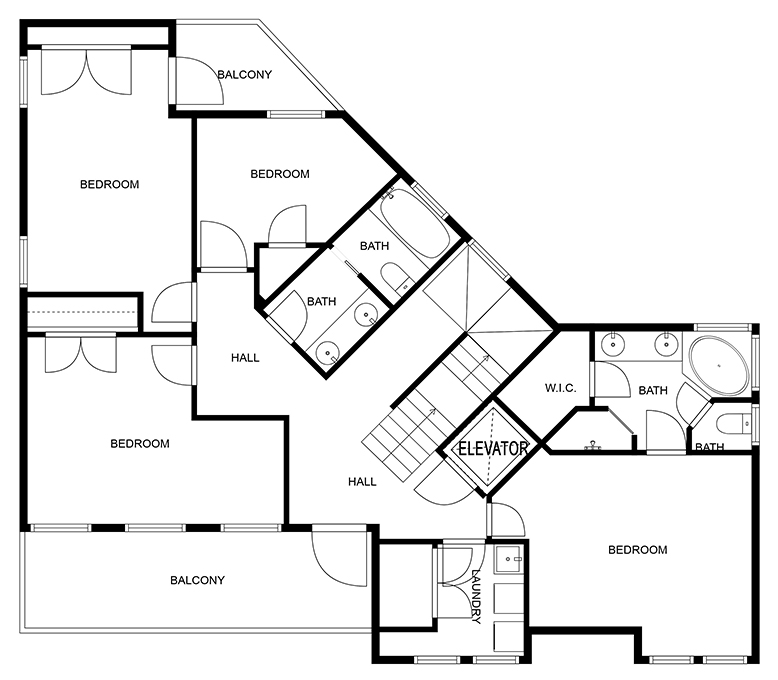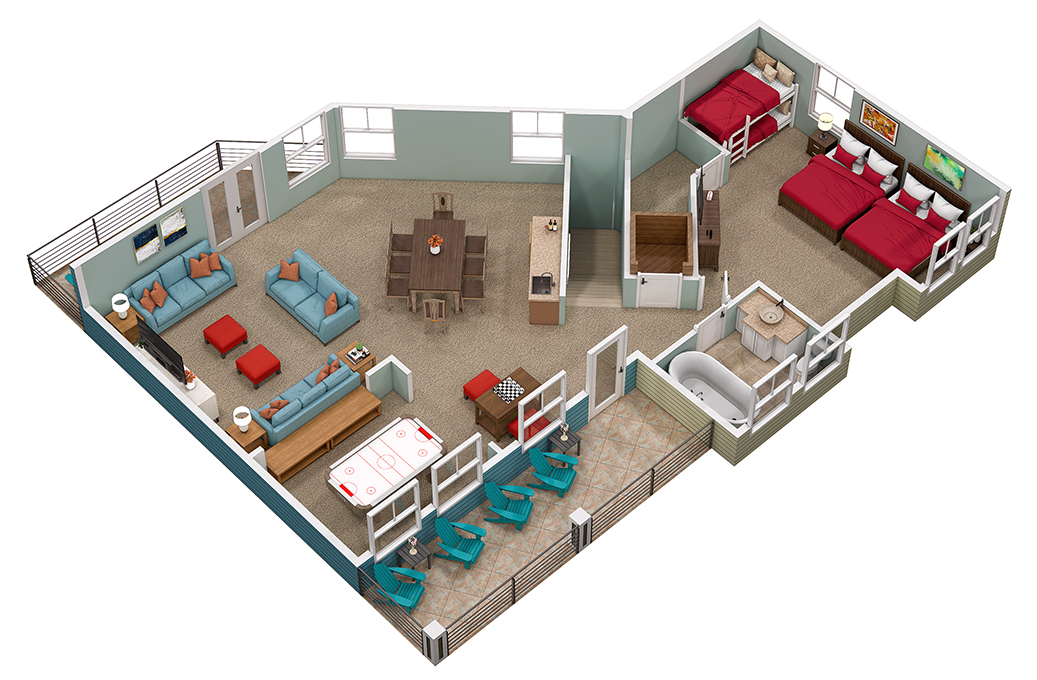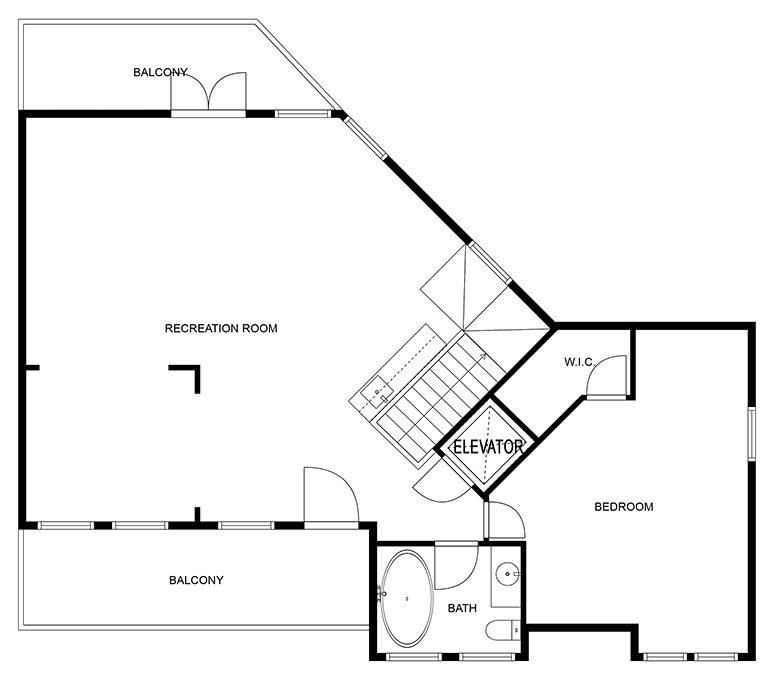1st Floor
| Room Name | Description | Sleeps |
|---|---|---|
| Bedroom 1 | King with private full bath | 2 |
| Other | Living/Kitchen/Dining/Half Bath |
| Details |
|---|
|
Room Name
Bedroom 1 DescriptionKing with private full bath Sleeps2 |
|
Room Name
Other DescriptionLiving/Kitchen/Dining/Half Bath Sleeps--- |
2nd Floor
| Room Name | Description | Sleeps |
|---|---|---|
| Bedroom 2 | King with private bath | 2 |
| Bedroom 3 | Queen room | 2 |
| Bedroom 4 | Queen room plus two twin over twin bunks | 6 |
| Bedroom 5 | King room | 2 |
| Other | Common Area Full Bath/Laundry |
| Details |
|---|
|
Room Name
Bedroom 2 DescriptionKing with private bath Sleeps2 |
|
Room Name
Bedroom 3 DescriptionQueen room Sleeps2 |
|
Room Name
Bedroom 4 DescriptionQueen room plus two twin over twin bunks Sleeps6 |
|
Room Name
Bedroom 5 DescriptionKing room Sleeps2 |
|
Room Name
Other DescriptionCommon Area Full Bath/Laundry Sleeps--- |
3rd Floor
| Room Name | Description | Sleeps |
|---|---|---|
| Bedroom 6 | Two queen beds, twin over twin bunk | 6 |
| Other | Den with 2 sleeper sofas plus Game Room/Living Room/Common Area Full Bath | 4 |
| Details |
|---|
|
Room Name
Bedroom 6 DescriptionTwo queen beds, twin over twin bunk Sleeps6 |
|
Room Name
Other DescriptionDen with 2 sleeper sofas plus Game Room/Living Room/Common Area Full Bath Sleeps4 |

